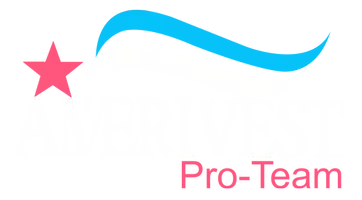4 Beds
6 Baths
5,642 SqFt
4 Beds
6 Baths
5,642 SqFt
Key Details
Property Type Single Family Home
Sub Type Single Family Residence
Listing Status Active
Purchase Type For Sale
Square Footage 5,642 sqft
Price per Sqft $1,311
Subdivision Quail West
MLS Listing ID 225022286
Style Ranch,One Story
Bedrooms 4
Full Baths 4
Half Baths 2
Construction Status Resale
HOA Fees $2,388/qua
HOA Y/N Yes
Annual Recurring Fee 28532.0
Year Built 2017
Annual Tax Amount $31,762
Tax Year 2024
Lot Size 0.820 Acres
Acres 0.82
Lot Dimensions Appraiser
Property Sub-Type Single Family Residence
Property Description
Amenity-rich Quail West, a hidden gem in North Naples, holds the exclusive Platinum Club® status which is the pinnacle of recognition for Private Clubs around the world recognizing the top 1% globally. The world-class amenities include two championship golf courses, elegant clubhouse with a variety of dining options, a racquet sports complex, bocce courts, state-of-the-art fitness center, full-service salon/spa and unending activities for every interest.
Location
State FL
County Lee
Community Quail West
Area Na21 - N/O Immokalee Rd E/O 75
Rooms
Bedroom Description 4.0
Interior
Interior Features Wet Bar, Breakfast Bar, Built-in Features, Bathtub, Tray Ceiling(s), Dual Sinks, Entrance Foyer, Family/ Dining Room, Kitchen Island, Living/ Dining Room, Multiple Shower Heads, Pantry, Separate Shower, Cable T V, Bar, Walk- In Closet(s), Window Treatments, Central Vacuum, High Speed Internet, Home Office, Split Bedrooms
Heating Central, Electric, Zoned
Cooling Central Air, Electric, Zoned
Flooring Carpet, Marble, Wood
Fireplaces Type Outside
Furnishings Furnished
Fireplace No
Window Features Sliding,Impact Glass,Shutters,Window Coverings
Appliance Built-In Oven, Double Oven, Dryer, Dishwasher, Gas Cooktop, Disposal, Ice Maker, Microwave, Oven, Refrigerator, RefrigeratorWithIce Maker, Self Cleaning Oven, Tankless Water Heater, Wine Cooler, Washer
Laundry Inside
Exterior
Exterior Feature Fire Pit, Security/ High Impact Doors, Sprinkler/ Irrigation, Outdoor Grill, Outdoor Kitchen, Gas Grill
Parking Features Attached, Circular Driveway, Driveway, Garage, Paved, Attached Carport, Garage Door Opener
Garage Spaces 4.0
Carport Spaces 1
Garage Description 4.0
Pool Gas Heat, Heated, In Ground, Pool Equipment, Salt Water, Community, Pool/ Spa Combo
Community Features Golf, Gated, Tennis Court(s), Street Lights
Utilities Available Cable Available, Underground Utilities
Amenities Available Basketball Court, Bocce Court, Business Center, Clubhouse, Concierge, Fitness Center, Golf Course, Playground, Pickleball, Private Membership, Pool, Putting Green(s), Restaurant, Sauna, Spa/Hot Tub, Sidewalks, Tennis Court(s), Trail(s)
Waterfront Description None
View Y/N Yes
Water Access Desc Public
View Golf Course, Lake
Roof Type Tile
Porch Open, Porch
Garage Yes
Private Pool Yes
Building
Lot Description Rectangular Lot, Sprinklers Automatic
Faces South
Story 1
Sewer Public Sewer
Water Public
Architectural Style Ranch, One Story
Unit Floor 1
Structure Type Block,Concrete,Stone,Stucco
Construction Status Resale
Others
Pets Allowed Call, Conditional
HOA Fee Include Cable TV,Internet,Recreation Facilities,Road Maintenance,Street Lights,Security
Senior Community No
Tax ID 05-48-26-B3-01203.J078
Ownership Single Family
Security Features Burglar Alarm (Monitored),Security System,Security Gate,Gated with Guard,Gated Community,Security Guard,Smoke Detector(s)
Acceptable Financing All Financing Considered, Cash
Listing Terms All Financing Considered, Cash
Pets Allowed Call, Conditional
Virtual Tour https://www.dropbox.com/scl/fi/ztoo7a6a1jqwdzyc7rbsl/DOWNLOAD-unbranded.mp4?rlkey=t0xalq12of40weldnf589lcao&raw=1






