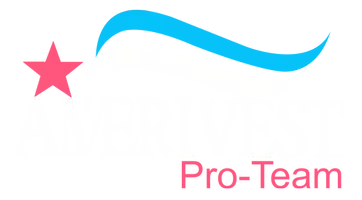4 Beds
3 Baths
2,896 SqFt
4 Beds
3 Baths
2,896 SqFt
Key Details
Property Type Single Family Home
Sub Type Single Family Residence
Listing Status Active
Purchase Type For Sale
Square Footage 2,896 sqft
Price per Sqft $344
Subdivision Golden Gate Estates
MLS Listing ID 225034925
Style Ranch,One Story
Bedrooms 4
Full Baths 3
Construction Status Resale
HOA Y/N No
Year Built 2006
Annual Tax Amount $4,849
Tax Year 2024
Lot Size 2.500 Acres
Acres 2.5
Lot Dimensions Appraiser
Property Sub-Type Single Family Residence
Property Description
This spacious and bright residence offers 4 bedrooms + den, 3 full bathrooms, and an ideal split open floor plan that flows beautifully between formal and casual living areas. With over 3,000 sqft under air and 4,033 total sqft, there's room for everyone — and then some. The high ceilings (up to 13 feet!) with tray accents create a light and airy feel throughout.
The gourmet kitchen was recently updated and features two refrigerators, newer appliances, and a powerful vented hood, perfect for home chefs. The living area is a true entertainer's dream, featuring a wall-mounted TV and a surround sound system.
Step outside to your fully screened-in pool area — a tranquil spot to unwind or host family and friends while surrounded by your own tropical paradise. Additional highlights include a whole-house generator installed in 2022 with a 500-gallon propane tank, a new automatic gate system added in 2020, durable tile and laminate flooring throughout, a spacious 3-car garage, and an elegant master suite with dual walk-in closets and vanities.
This is more than a home — it's a lifestyle. A rare opportunity to enjoy space, privacy, and nature, all within easy reach of everything Naples has to offer.
Location
State FL
County Collier
Community Golden Gate Estates
Area Na41 - Gge 3, 6, 7, 10, 11, 19, 20, 21, 37, 52, 53
Rooms
Bedroom Description 4.0
Interior
Interior Features Breakfast Bar, Built-in Features, Breakfast Area, Bathtub, Tray Ceiling(s), Separate/ Formal Dining Room, Dual Sinks, Entrance Foyer, Eat-in Kitchen, High Ceilings, Pantry, Separate Shower, Cable T V, Walk- In Closet(s), Wired for Sound, Window Treatments, Split Bedrooms
Heating Central, Electric, Zoned
Cooling Central Air, Ceiling Fan(s), Electric, Zoned
Flooring Laminate, Tile
Equipment Generator, Reverse Osmosis System
Furnishings Partially
Fireplace No
Window Features Arched,Single Hung,Tinted Windows,Shutters,Window Coverings
Appliance Dryer, Dishwasher, Disposal, Ice Maker, Microwave, Range, Refrigerator, RefrigeratorWithIce Maker, Self Cleaning Oven, Water Purifier, Washer
Laundry Inside, Laundry Tub
Exterior
Exterior Feature Fence, Fruit Trees, Sprinkler/ Irrigation, Storage
Parking Features Attached, Garage, Garage Door Opener
Garage Spaces 3.0
Garage Description 3.0
Pool In Ground
Community Features Non- Gated
Utilities Available Cable Available, High Speed Internet Available
Amenities Available None
Waterfront Description None
View Landscaped
Roof Type Tile
Porch Lanai, Porch, Screened
Garage Yes
Private Pool Yes
Building
Lot Description Rectangular Lot, Sprinklers Automatic
Faces West
Story 1
Sewer Septic Tank
Architectural Style Ranch, One Story
Unit Floor 1
Structure Type Block,Concrete,Stucco
Construction Status Resale
Others
Pets Allowed Yes
HOA Fee Include None
Senior Community No
Tax ID 37063720002
Ownership Single Family
Security Features Security System,Smoke Detector(s)
Acceptable Financing All Financing Considered, Cash, Owner May Carry
Listing Terms All Financing Considered, Cash, Owner May Carry
Pets Allowed Yes






