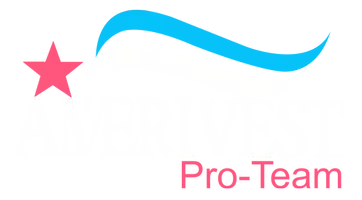4 Beds
4 Baths
2,894 SqFt
4 Beds
4 Baths
2,894 SqFt
Key Details
Property Type Single Family Home
Sub Type Single Family Residence
Listing Status Active
Purchase Type For Sale
Square Footage 2,894 sqft
Price per Sqft $324
Subdivision Ventana Pointe
MLS Listing ID 225037134
Style Two Story
Bedrooms 4
Full Baths 3
Half Baths 1
Construction Status Resale
HOA Fees $1,199/qua
HOA Y/N No
Annual Recurring Fee 4796.0
Year Built 2022
Annual Tax Amount $5,752
Tax Year 2024
Lot Dimensions Appraiser
Property Sub-Type Single Family Residence
Property Description
Moving upstairs to the massive loft and additional three bedrooms and two full bath….This space is not always seen in Florida, common place in Northern homes…It is a retreat for friends, family, guests….It is essentially, having two homes in one….The Location is unprecedented…..North Naples is thriving…..Founders Square, Restaurants, Publix, Walgreens, 5 Banks, NCH North Medical Center and countless other amenities less than two miles away….Continuing on with this fabulous location, a short drive to Mercato, Naples Sun-N-Fun water park, North Collier Regional Park and minutes to the Beach and I75 for travel…. Last but certainly not least…Top A Rated School system at ALL levels… Just a short walk away is the appealing Naples Classical Academy and the exclusively New Bear Creek Elementary SchoolYour Dream Home Awaits…..Do not MISS this opportunity to own this exceptional Family Home, submersed in the private, tranquil neighborhood of Ventana Pointe
Location
State FL
County Collier
Community Ventana Pointe
Area Na31 - E/O Collier Blvd N/O Vanderbilt
Rooms
Bedroom Description 4.0
Interior
Interior Features Breakfast Area, Tray Ceiling(s), Dual Sinks, Entrance Foyer, Family/ Dining Room, Kitchen Island, Living/ Dining Room, Main Level Primary, Other, Pantry, Shower Only, Separate Shower, Walk- In Pantry, Walk- In Closet(s)
Heating Central, Electric
Cooling Gas
Flooring Carpet, Tile
Furnishings Negotiable
Fireplace No
Window Features Double Hung,Impact Glass
Appliance Double Oven, Dryer, Dishwasher, Freezer, Gas Cooktop, Disposal, Microwave, Refrigerator, Washer
Laundry Laundry Tub
Exterior
Exterior Feature Security/ High Impact Doors, Sprinkler/ Irrigation, Outdoor Grill, Patio, Room For Pool, Storage
Parking Features Attached, Garage, Garage Door Opener
Garage Spaces 2.0
Garage Description 2.0
Pool Community
Community Features Gated, Street Lights
Utilities Available Cable Available, High Speed Internet Available, Underground Utilities
Amenities Available Cabana, Clubhouse, Playground, Pool, Sidewalks
Waterfront Description None
View Y/N Yes
Water Access Desc Public
View Preserve
Roof Type Tile
Porch Patio
Garage Yes
Private Pool No
Building
Lot Description Rectangular Lot, Sprinklers Automatic
Faces East
Story 2
Entry Level Two
Sewer Public Sewer
Water Public
Architectural Style Two Story
Level or Stories Two
Structure Type Block,Concrete,Stucco
Construction Status Resale
Schools
Elementary Schools Laurel Oak Elementary
Middle Schools Oakridge Middle
High Schools Gulf Coast High School
Others
Pets Allowed Yes
HOA Fee Include Irrigation Water,Legal/Accounting,Maintenance Grounds,Pest Control,Trash
Senior Community No
Tax ID 79904800324
Ownership Single Family
Security Features Security Gate,Gated Community,Key Card Entry,Security System,Smoke Detector(s)
Pets Allowed Yes
Virtual Tour https://tours.contextmd.com/10367ventanaln?b=0






