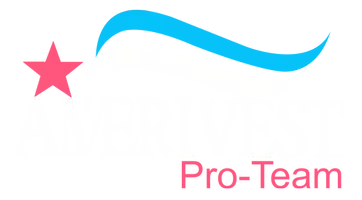2 Beds
2 Baths
1,282 SqFt
2 Beds
2 Baths
1,282 SqFt
Key Details
Property Type Condo
Sub Type Condominium
Listing Status Active
Purchase Type For Sale
Square Footage 1,282 sqft
Price per Sqft $311
Subdivision Calusa Bay North
MLS Listing ID 225036735
Style Two Story,Low Rise
Bedrooms 2
Full Baths 2
Construction Status Resale
HOA Fees $2,194/qua
HOA Y/N Yes
Annual Recurring Fee 8776.0
Year Built 1998
Annual Tax Amount $3,560
Tax Year 2024
Lot Dimensions Appraiser
Property Sub-Type Condominium
Property Description
Location
State FL
County Collier
Community Calusa Bay North
Area Na14 -Vanderbilt Rd To Pine Ridge Rd
Rooms
Bedroom Description 2.0
Interior
Interior Features Tray Ceiling(s), Dual Sinks, Eat-in Kitchen, Living/ Dining Room, Shower Only, Separate Shower, Cable T V, Window Treatments, Split Bedrooms
Heating Central, Electric
Cooling Central Air, Electric
Flooring Tile
Furnishings Unfurnished
Fireplace No
Window Features Single Hung,Window Coverings
Appliance Dryer, Dishwasher, Electric Cooktop, Ice Maker, Microwave, Refrigerator, RefrigeratorWithIce Maker, Washer
Laundry Inside
Exterior
Exterior Feature Sprinkler/ Irrigation, Patio, Shutters Electric
Parking Features Detached, Garage, Guest, Paved, Garage Door Opener
Garage Spaces 1.0
Garage Description 1.0
Pool Community
Community Features Gated, Street Lights
Utilities Available Cable Available
Amenities Available Clubhouse, Fitness Center, Library, Pier, Playground, Pool, Spa/Hot Tub, Tennis Court(s), Trail(s)
Waterfront Description Lake
View Y/N Yes
Water Access Desc Public
View Lake
Roof Type Tile
Porch Lanai, Patio, Porch, Screened
Garage Yes
Private Pool No
Building
Lot Description Rectangular Lot, Sprinklers Automatic
Dwelling Type Low Rise
Faces West
Story 1
Entry Level Two
Sewer Public Sewer
Water Public
Architectural Style Two Story, Low Rise
Level or Stories Two
Unit Floor 1
Structure Type Block,Concrete,Stucco
Construction Status Resale
Schools
Elementary Schools Pelican Marsh Elementary School
Middle Schools Pine Ridge Middle School
High Schools Barron Collier High School
Others
Pets Allowed Call, Conditional
HOA Fee Include Association Management,Cable TV,Insurance,Irrigation Water,Legal/Accounting,Maintenance Grounds,Pest Control
Senior Community No
Tax ID 25117609764
Ownership Condo
Security Features Security Gate,Gated Community,Smoke Detector(s)
Acceptable Financing All Financing Considered, Cash
Listing Terms All Financing Considered, Cash
Pets Allowed Call, Conditional
Virtual Tour https://keithisaacphotography.zenfolio.com/p207714078/slideshow#h24b2939a






