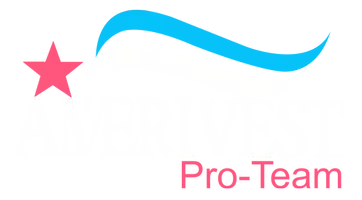3 Beds
2 Baths
1,660 SqFt
3 Beds
2 Baths
1,660 SqFt
Key Details
Property Type Single Family Home
Sub Type Single Family Residence
Listing Status Active
Purchase Type For Sale
Square Footage 1,660 sqft
Price per Sqft $271
Subdivision Cape Coral
MLS Listing ID 225039190
Style Ranch,One Story
Bedrooms 3
Full Baths 2
Construction Status Resale
HOA Y/N No
Year Built 1999
Annual Tax Amount $3,555
Tax Year 2024
Lot Size 0.340 Acres
Acres 0.34
Lot Dimensions Appraiser
Property Sub-Type Single Family Residence
Property Description
Spacious Cape Coral w/ Custom Pool & Garage Storage
Welcome to this beautifully ranch-style home located in a quiet suburban neighborhood of Cape Coral. Set on an oversized 14,985 sq ft lot, this 3-bedroom, 2-bathroom home offers 1,666 sq ft of living space and a rare expansive backyard, suitable for outdoor living and entertaining.
Enjoy a custom-designed inground pool, fully fenced yard, and tiled lanai, all ideal for soaking up the Florida sun. Inside, each bedroom features walk-in closets, and the large master bath includes a bidet for added luxury. The eat-in kitchen includes a pantry, and the 2-car garage is equipped with custom built-in storage.
Highlights:
Roof 2025
Concrete block construction on a solid slab foundation
Central New A/C, water heater, and drop-stair attic access
Covered porch and entryway
Shutters for all windows and doors
Public electric and sewer connections
Located in FEMA-designated No Flood Hazard area (Map #12071C04026)
Close to top-rated schools, parks, public boat ramps, and Gulf-access golf courses
This is your chance to own a custom-built gem in the Cape.
Location
State FL
County Lee
Community Cape Coral
Area Cc14 - Cape Coral Unit 16, 18, 22-
Rooms
Bedroom Description 3.0
Interior
Interior Features Bidet, Cathedral Ceiling(s), Dual Sinks, Eat-in Kitchen, Living/ Dining Room, Split Bedrooms
Heating Central, Electric
Cooling Central Air, Ceiling Fan(s), Electric
Flooring Tile, Vinyl
Furnishings Unfurnished
Fireplace No
Window Features Sliding
Appliance Cooktop, Dishwasher, Disposal, Microwave, Self Cleaning Oven
Laundry Inside
Exterior
Exterior Feature Fence, Shutters Manual
Parking Features Attached, Garage
Garage Spaces 2.0
Garage Description 2.0
Pool Concrete
Utilities Available Cable Not Available
Amenities Available Sidewalks
Waterfront Description None
Water Access Desc Public
View Landscaped
Roof Type Shingle
Garage Yes
Private Pool Yes
Building
Lot Description Multiple lots
Faces Northwest
Story 1
Sewer Public Sewer
Water Public
Architectural Style Ranch, One Story
Structure Type Block,Concrete,Stucco
Construction Status Resale
Others
Pets Allowed Call, Conditional
HOA Fee Include None
Senior Community No
Tax ID 19-44-24-C4-00757.0200
Ownership Single Family
Acceptable Financing All Financing Considered, Cash
Listing Terms All Financing Considered, Cash
Pets Allowed Call, Conditional






