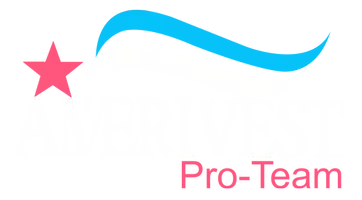4 Beds
3 Baths
2,354 SqFt
4 Beds
3 Baths
2,354 SqFt
Key Details
Property Type Single Family Home
Sub Type Single Family Residence
Listing Status Active
Purchase Type For Sale
Square Footage 2,354 sqft
Price per Sqft $254
Subdivision Cape Coral
MLS Listing ID 225038460
Style Contemporary,Other,Ranch,One Story
Bedrooms 4
Full Baths 3
Construction Status Resale
HOA Y/N No
Year Built 1965
Annual Tax Amount $7,135
Tax Year 2024
Lot Size 10,585 Sqft
Acres 0.243
Lot Dimensions Appraiser
Property Sub-Type Single Family Residence
Property Description
Step inside to gleaming marble floors throughout (yes, even the bathrooms!) and enjoy a seamless flow into a chef-inspired kitchen featuring granite countertops, stainless steel appliances, and 3 modern faucets — including a dedicated hot water faucet for tea lovers.
The split bedroom floorplan includes 2 master suites with double shower heads and designer finishes. Enjoy impact-resistant hurricane windows and doors, a built-in wall safe in the primary suite, and custom glass closet doors throughout.
Entertainment-ready with whole-home surround sound wiring (excluding garage), central AC even in the garage, and a saltwater, heated screened-in pool and spa for year-round enjoyment. Relax in your private gazebo, take in the landscaped and fenced backyard, or host guests with ease thanks to extra paved parking and a circle driveway.
This home showcases a unique Mediterranean Revival style with rich materials and handcrafted details that give it true character — a look that some will instantly fall in love with. Move-in ready with minimal deferred maintenance, this property is located in one of Cape Coral's most desirable areas — close to shopping, dining, and the water.
?? Schedule your private showing today before it's gone!
Location
State FL
County Lee
Community Cape Coral
Area Cc12 - Cape Coral Unit 7-15
Rooms
Bedroom Description 4.0
Interior
Interior Features Living/ Dining Room, Multiple Shower Heads, Multiple Primary Suites, Shower Only, Separate Shower, Bar
Heating Central, Electric
Cooling Central Air, Electric
Flooring Tile
Furnishings Unfurnished
Fireplace No
Window Features Impact Glass
Appliance Built-In Oven, Dishwasher, Microwave, Refrigerator
Laundry In Garage
Exterior
Exterior Feature Fence, Security/ High Impact Doors, Other
Parking Features Attached, Circular Driveway, Driveway, Garage, Paved
Garage Spaces 1.0
Garage Description 1.0
Pool Electric Heat, Heated, In Ground, Screen Enclosure
Community Features Non- Gated
Utilities Available Cable Available
Amenities Available Guest Suites
Waterfront Description None
Water Access Desc Assessment Paid
Roof Type Shingle
Garage Yes
Private Pool Yes
Building
Lot Description Other, Rectangular Lot
Faces South
Story 1
Sewer Assessment Paid
Water Assessment Paid
Architectural Style Contemporary, Other, Ranch, One Story
Structure Type Block,Concrete,Stucco
Construction Status Resale
Others
Pets Allowed Yes
HOA Fee Include Other,Sewer
Senior Community No
Tax ID 07-45-24-C1-00302.0210
Ownership Single Family
Acceptable Financing Cash, FHA, VA Loan
Listing Terms Cash, FHA, VA Loan
Pets Allowed Yes






