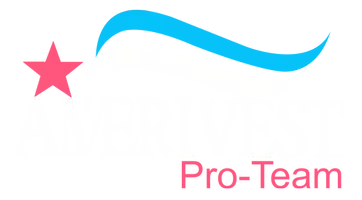4 Beds
3 Baths
2,692 SqFt
4 Beds
3 Baths
2,692 SqFt
Key Details
Property Type Single Family Home
Sub Type Single Family Residence
Listing Status Active
Purchase Type For Sale
Square Footage 2,692 sqft
Price per Sqft $287
Subdivision Pebblebrooke Lakes
MLS Listing ID 225037096
Style Florida,Ranch,One Story
Bedrooms 4
Full Baths 3
Construction Status Resale
HOA Fees $890/qua
HOA Y/N Yes
Annual Recurring Fee 3560.0
Year Built 2000
Annual Tax Amount $2,676
Tax Year 2024
Lot Size 8,276 Sqft
Acres 0.19
Lot Dimensions Appraiser
Property Sub-Type Single Family Residence
Property Description
Location
State FL
County Collier
Community Pebblebrooke Lakes
Area Na22 - S/O Immokalee 1, 2, 32, 95, 96, 97
Rooms
Bedroom Description 4.0
Interior
Interior Features Breakfast Bar, Built-in Features, Bedroom on Main Level, Bathtub, Separate/ Formal Dining Room, Dual Sinks, High Ceilings, Kitchen Island, Living/ Dining Room, Main Level Primary, Pantry, Sitting Area in Primary, Separate Shower, Cable T V, Vaulted Ceiling(s), Walk- In Pantry, Walk- In Closet(s), Window Treatments, High Speed Internet, Home Office, Split Bedrooms
Heating Central, Electric
Cooling Central Air, Ceiling Fan(s), Electric
Flooring Tile
Furnishings Unfurnished
Fireplace No
Window Features Single Hung,Window Coverings
Appliance Dryer, Dishwasher, Electric Cooktop, Freezer, Disposal, Microwave, Refrigerator, Self Cleaning Oven, Washer
Laundry Inside
Exterior
Exterior Feature Sprinkler/ Irrigation, Outdoor Shower, Patio, Shutters Manual
Parking Features Attached, Driveway, Garage, Paved, Garage Door Opener
Garage Spaces 3.0
Garage Description 3.0
Pool In Ground, Pool Equipment, Community
Community Features Gated, Street Lights
Utilities Available Cable Available, High Speed Internet Available
Amenities Available Basketball Court, Clubhouse, Fitness Center, Barbecue, Picnic Area, Playground, Pickleball, Park, Pool, Sidewalks, Tennis Court(s), Trail(s)
Waterfront Description None
Water Access Desc Public
View Landscaped, Trees/ Woods
Roof Type Shingle
Porch Lanai, Patio, Porch, Screened
Garage Yes
Private Pool Yes
Building
Lot Description Rectangular Lot, Sprinklers Manual
Faces East
Story 1
Sewer Public Sewer
Water Public
Architectural Style Florida, Ranch, One Story
Unit Floor 1
Structure Type Block,Concrete,Stucco
Construction Status Resale
Others
Pets Allowed Call, Conditional
HOA Fee Include Cable TV,Internet,Recreation Facilities,Road Maintenance,Street Lights
Senior Community No
Tax ID 66262004707
Ownership Single Family
Security Features Security Gate,Gated Community,Key Card Entry,Security System,Smoke Detector(s)
Acceptable Financing All Financing Considered, Cash
Listing Terms All Financing Considered, Cash
Pets Allowed Call, Conditional
Virtual Tour https://luxury-list-media-group.aryeo.com/videos/019645ad-7d93-71bb-9e31-b7e0d91f9a0f






