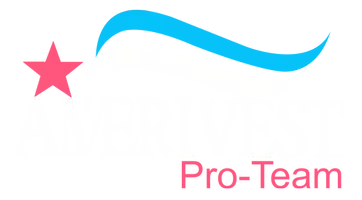4 Beds
4 Baths
3,876 SqFt
4 Beds
4 Baths
3,876 SqFt
Key Details
Property Type Single Family Home
Sub Type Single Family Residence
Listing Status Active
Purchase Type For Sale
Square Footage 3,876 sqft
Price per Sqft $322
Subdivision Somerset
MLS Listing ID 225035158
Style Two Story
Bedrooms 4
Full Baths 4
Construction Status Resale
HOA Fees $1,629/qua
HOA Y/N Yes
Annual Recurring Fee 6516.0
Year Built 2019
Annual Tax Amount $11,621
Tax Year 2024
Lot Size 0.314 Acres
Acres 0.314
Lot Dimensions Appraiser
Property Sub-Type Single Family Residence
Property Description
Location
State FL
County Lee
Community The Plantation
Area Fm22 - Fort Myers City Limits
Rooms
Bedroom Description 4.0
Interior
Interior Features Wet Bar, Breakfast Bar, Coffered Ceiling(s), Dual Sinks, Entrance Foyer, Eat-in Kitchen, French Door(s)/ Atrium Door(s), High Ceilings, Kitchen Island, Living/ Dining Room, Main Level Primary, Pantry, Shower Only, Separate Shower, Cable T V, Walk- In Pantry, Window Treatments, High Speed Internet, Home Office, Loft, Split Bedrooms
Heating Central, Electric
Cooling Central Air, Electric
Flooring Carpet, Tile
Furnishings Unfurnished
Fireplace No
Window Features Single Hung,Sliding,Shutters,Window Coverings
Appliance Built-In Oven, Double Oven, Dryer, Dishwasher, Electric Cooktop, Disposal, Ice Maker, Microwave, Refrigerator, RefrigeratorWithIce Maker, Washer
Laundry Inside, Laundry Tub
Exterior
Exterior Feature Sprinkler/ Irrigation, Patio, Water Feature
Parking Features Attached, Garage, Garage Door Opener
Garage Spaces 3.0
Garage Description 3.0
Pool Concrete, In Ground, Community
Community Features Golf, Gated, Tennis Court(s), Street Lights
Utilities Available Cable Available, High Speed Internet Available, Underground Utilities
Amenities Available Bocce Court, Business Center, Clubhouse, Fitness Center, Golf Course, Library, Pickleball, Pool, Restaurant, Spa/Hot Tub, Sidewalks, Tennis Court(s)
Waterfront Description Lake
View Y/N Yes
Water Access Desc Public
View Lake, Water
Roof Type Tile
Porch Lanai, Patio, Porch, Screened
Garage Yes
Private Pool Yes
Building
Lot Description Corner Lot, Sprinklers Automatic
Faces West
Story 2
Entry Level Two
Sewer Public Sewer
Water Public
Architectural Style Two Story
Level or Stories Two
Unit Floor 1
Structure Type Block,Concrete,Stucco
Construction Status Resale
Schools
Elementary Schools School Choice
Middle Schools School Choice
High Schools School Choice
Others
Pets Allowed Yes
HOA Fee Include Association Management,Cable TV,Internet,Irrigation Water,Maintenance Grounds,Recreation Facilities,Street Lights,Security
Senior Community No
Tax ID 13-45-25-P3-00900.0580
Ownership Single Family
Security Features Gated with Guard,Key Card Entry,Smoke Detector(s)
Acceptable Financing All Financing Considered, Cash
Listing Terms All Financing Considered, Cash
Pets Allowed Yes
Virtual Tour https://s3.amazonaws.com/veewme.media/tour_videos/941c047e-22f9-4ad8-9ae6-54711d658b01.mp4






