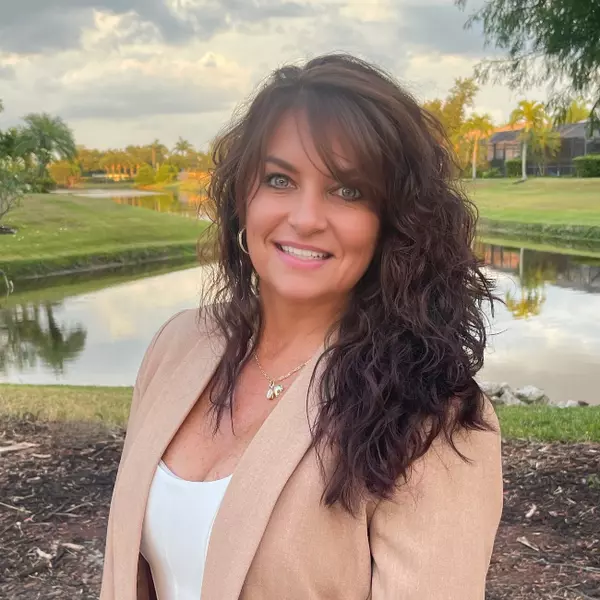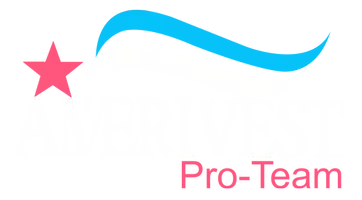$565,000
$599,900
5.8%For more information regarding the value of a property, please contact us for a free consultation.
3 Beds
2 Baths
2,009 SqFt
SOLD DATE : 04/17/2025
Key Details
Sold Price $565,000
Property Type Single Family Home
Sub Type Single Family Residence
Listing Status Sold
Purchase Type For Sale
Square Footage 2,009 sqft
Price per Sqft $281
Subdivision Somerset
MLS Listing ID 225019644
Sold Date 04/17/25
Style Ranch,One Story
Bedrooms 3
Full Baths 2
Construction Status Resale
HOA Fees $525/qua
HOA Y/N Yes
Annual Recurring Fee 6304.0
Year Built 2017
Annual Tax Amount $6,392
Tax Year 2024
Lot Size 8,280 Sqft
Acres 0.1901
Lot Dimensions Appraiser
Property Sub-Type Single Family Residence
Property Description
Gorgeous Summerwood floor plan in Somerset at The Plantation. This home features 3-bedrooms plus a den, 2-baths, stone front elevation with oversized front porch, and a 2-car garage with 4' extension. Open concept living with large tile on the diagonal in main living areas, Zero-Corner sliding doors open to the expansive outdoor living space with extended covered lanai and room to add your dream pool, if desired. The spacious kitchen features a large island, reverse osmosis, upgraded stainless steel appliances, white wood cabinets, under cabinet lighting, pull-out shelves, breakfast bar and walk-in pantry. Spacious primary suite has large walk-in closet, separate sinks and an oversized shower. Many new items, hot water heater, microwave, disposal and a washer and dryer. Additional upgrades include water softener system, tray ceilings, crown molding, 8' doors, glass insert in front door, custom lighting and plantation shutters throughout, and pull-down stairs to the attic. Spacious laundry room has storage, utility sink and additional cabinets. Most furniture is available if buyer desires, sold separately. Low HOA fees include cable, high-speed internet, lawn mowing and fertilizing, landscape trimming, exterior pest control, and access to a wide range of amenities including tennis and pickleball courts, bocce ball and a fitness center! Other amenities include two resort style pools and spa, social clubs, and more! The Plantation Golf & Country Club, which is situated within the gated community, features a Hurdzan-Fry championship 18-hole golf course in addition to a clubhouse and restaurant. Golf and social memberships are not required. Great location near I-75, shopping, restaurants, airport and beaches.
Location
State FL
County Lee
Community The Plantation
Area Fm22 - Fort Myers City Limits
Rooms
Bedroom Description 3.0
Interior
Interior Features Attic, Breakfast Bar, Bedroom on Main Level, Tray Ceiling(s), Coffered Ceiling(s), Dual Sinks, Entrance Foyer, Family/ Dining Room, French Door(s)/ Atrium Door(s), Kitchen Island, Living/ Dining Room, Main Level Primary, Pantry, Pull Down Attic Stairs, Shower Only, Separate Shower, Cable T V, Walk- In Pantry, Window Treatments, High Speed Internet, Split Bedrooms
Heating Central, Electric
Cooling Central Air, Ceiling Fan(s), Electric
Flooring Carpet, Tile
Equipment Reverse Osmosis System
Furnishings Unfurnished
Fireplace No
Window Features Double Hung,Sliding,Window Coverings
Appliance Dryer, Dishwasher, Freezer, Disposal, Microwave, Refrigerator, Self Cleaning Oven, Water Purifier, Washer, Water Softener
Laundry Washer Hookup, Dryer Hookup, Inside, Laundry Tub
Exterior
Exterior Feature Sprinkler/ Irrigation, Room For Pool, Shutters Manual
Parking Features Attached, Driveway, Garage, Paved, Garage Door Opener
Garage Spaces 2.0
Garage Description 2.0
Pool Community
Community Features Golf, Gated, Tennis Court(s), Street Lights
Utilities Available Cable Available, High Speed Internet Available, Underground Utilities
Amenities Available Bocce Court, Business Center, Clubhouse, Library, Barbecue, Picnic Area, Pickleball, Private Membership, Pool, Putting Green(s), Restaurant, Sauna, Spa/Hot Tub, Sidewalks
Waterfront Description None
View Y/N Yes
Water Access Desc Public
View Preserve
Roof Type Tile
Garage Yes
Private Pool No
Building
Lot Description Rectangular Lot, Sprinklers Automatic
Faces Southeast
Story 1
Sewer Public Sewer
Water Public
Architectural Style Ranch, One Story
Unit Floor 1
Structure Type Block,Concrete,Stucco
Construction Status Resale
Others
Pets Allowed Yes
HOA Fee Include Association Management,Cable TV,Internet,Irrigation Water,Legal/Accounting,Maintenance Grounds,Pest Control,Reserve Fund,Road Maintenance,Street Lights,Security
Senior Community No
Tax ID 13-45-25-P3-30000.0500
Ownership Single Family
Security Features Security Gate,Gated with Guard,Secured Garage/Parking,Gated Community,Smoke Detector(s)
Acceptable Financing All Financing Considered, Cash
Listing Terms All Financing Considered, Cash
Financing Cash
Pets Allowed Yes
Read Less Info
Want to know what your home might be worth? Contact us for a FREE valuation!

Our team is ready to help you sell your home for the highest possible price ASAP
Bought with Premiere Plus Realty Company







